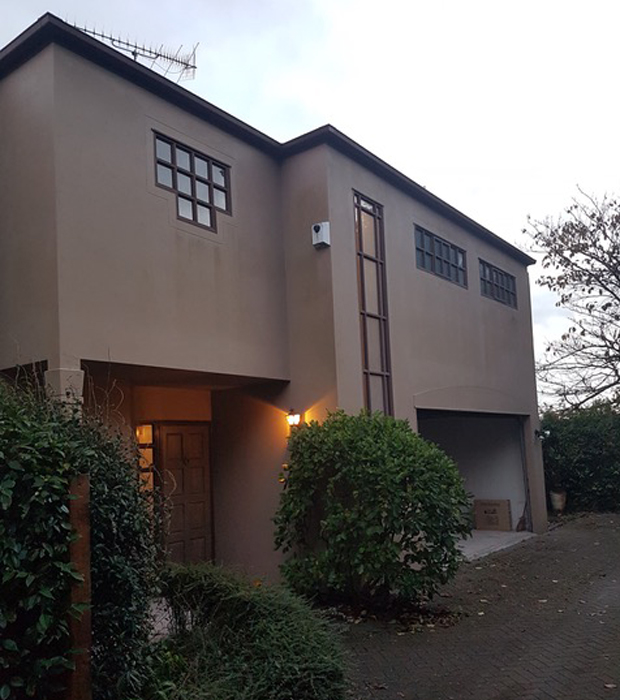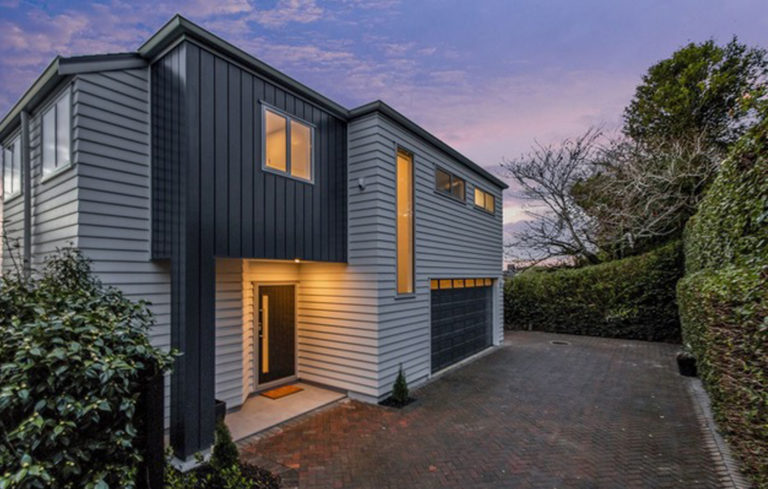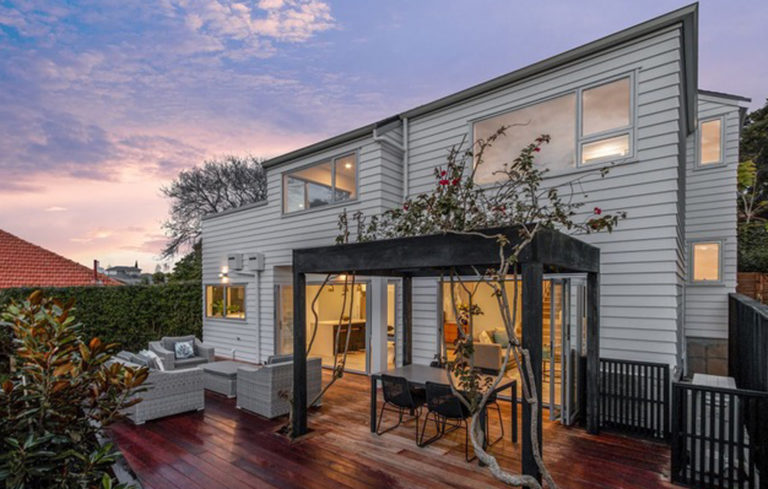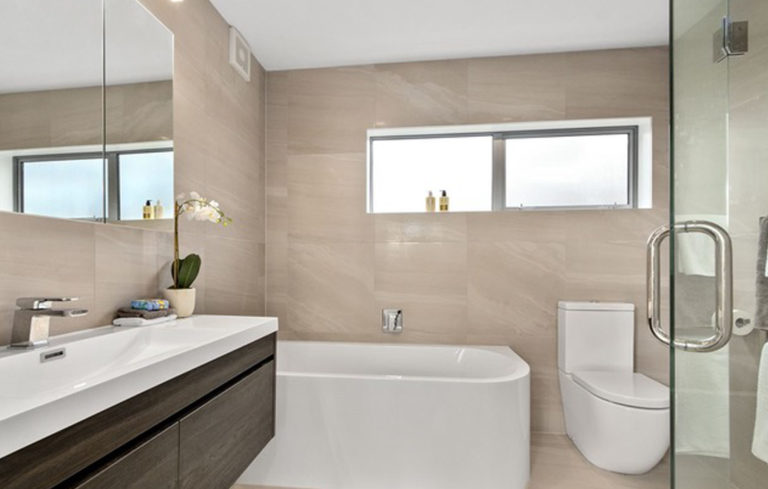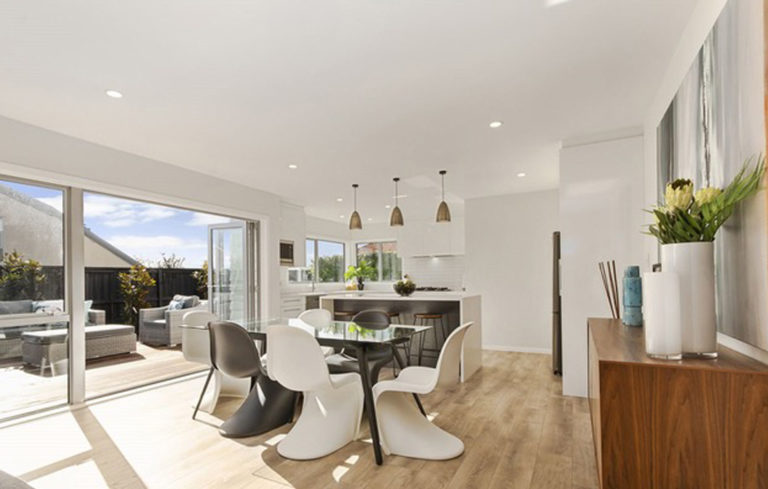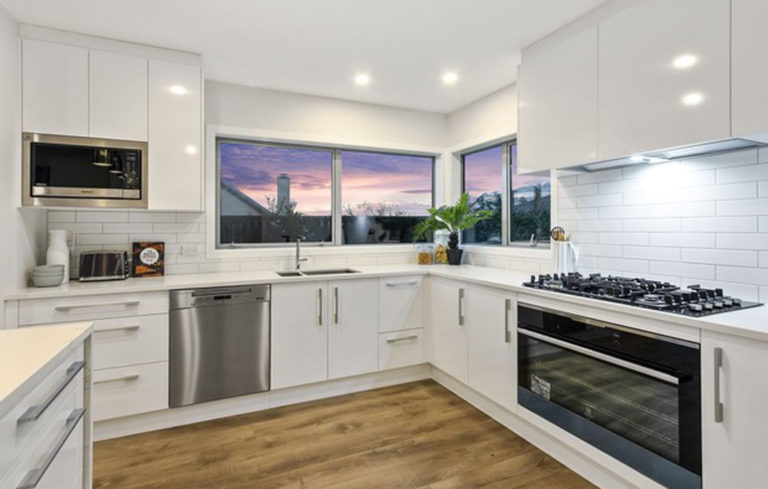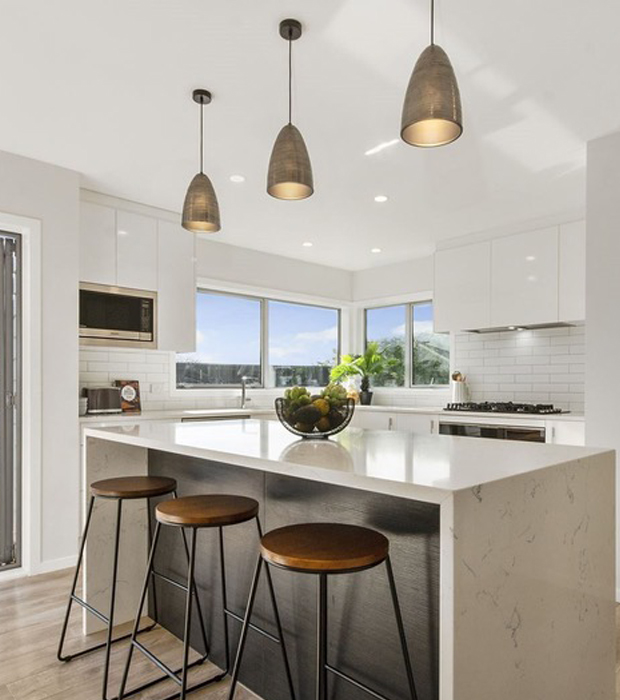Home Recladding & Major Renovation – Remuera Townhouse
This plaster townhouse was in a great location but had reached the age that it needed modernizing inside and out to achieve its full potential.
The design brief for the exterior was to reclad the direct fix stucco to a mix of claddings on a cavity system. Inside there were two bathrooms to be renovated, a new kitchen, including the removal of structural walls to increase the size. Also included was an extension to the upstairs living area which replaced a small membrane deck.
Licensed Reclads provided a complete price for a full contract of the works and provided a detailed breakdown so that the budget could be set. This enabled the client to keep track of the costs accurately through the process and change the scope of works if required.
As predicted there was timber decay present, a result of direct fix stucco plaster failure to untreated timber. This expense was allowed for within the contract by us.
Once the timber re-instatement process was completed we started on the small addition and renovation process. We fitted a mixture of pine bevel back weatherboards, James Hardie Linea to the firewall and vertical Ultraclad as a feature.
The finished project was stunning and the team ensured that the reclad and renovation
was completed to a high standard. This added the maximum value back into this townhouse which is located in a very sort after location.
