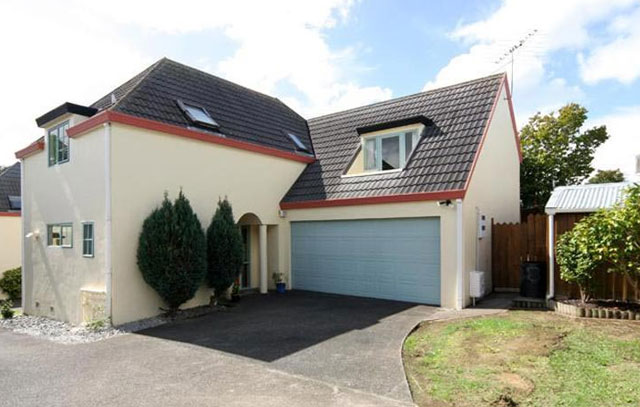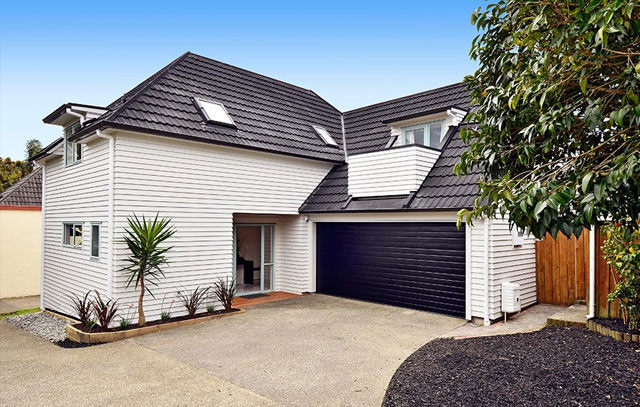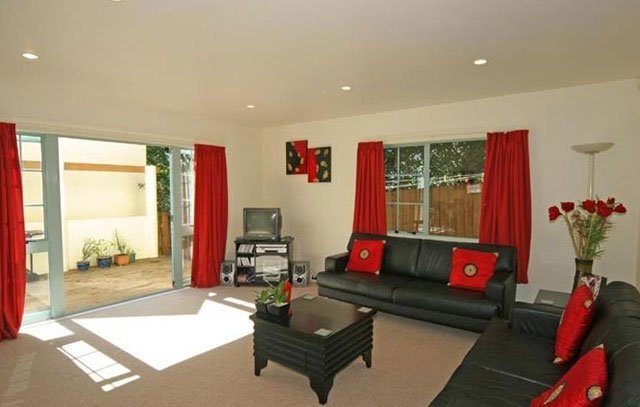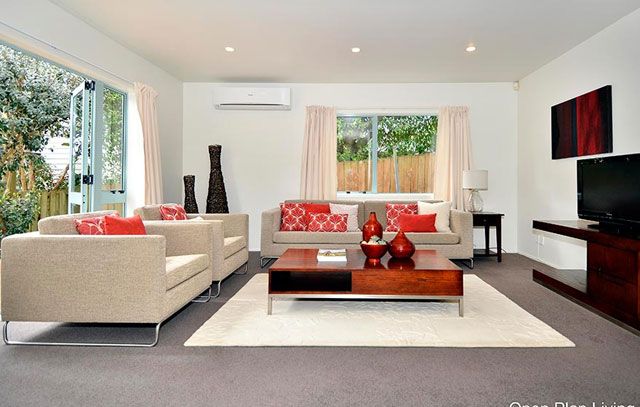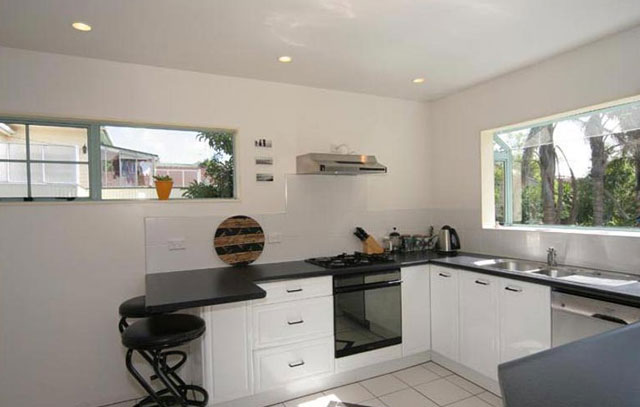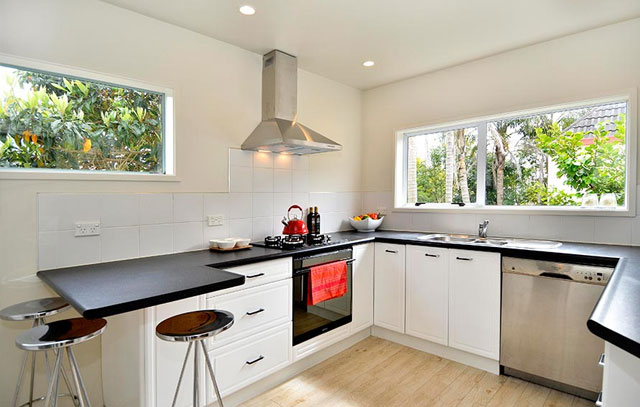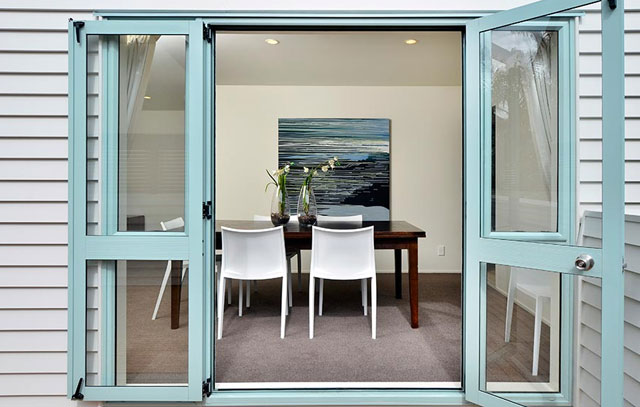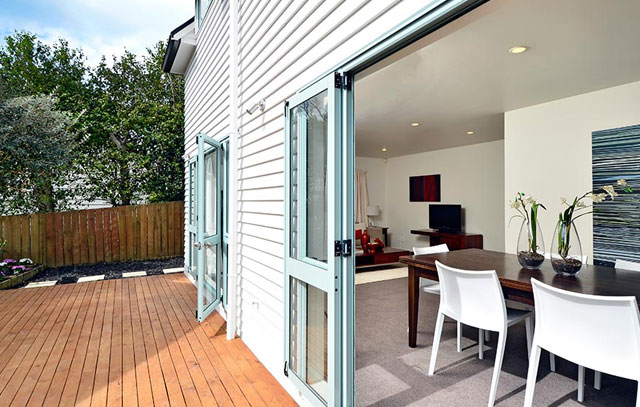Home Re-clad & Renovation – Birkenhead
This case study shows a home built in 1994 using stucco plaster and untreated framing. The property had no eaves, design faults and a cladding system with known issues. The code of compliance (CCC) was never applied for and when the owner came to sell this became an apparent problem.
Unable to sell they unfortunately received some bad advice and after spending much time and money on lawyers, council and targeted repairs the CCC was still not granted. At this point the guys from Licensed Reclads were asked to help, and they took control of the situation. Discussing with their preferred and licensed architect, they analysed and redesigned the areas showing weakness in weather tightness.
Plans were submitted to council, they breezed through the council review process and consent was granted. Work started, the cladding was removed to show the cladding had failed and 30% of the exterior framing had to be replaced. From here on in the rebuild went smoothly and was completed on time and within budget. The finished product was a smart looking home in weather board, and importantly a fresh CCC was issued for the property, it was now ready to sell.
After the first open home the owner had a good offer that was accepted, the house sold for well over the GV.
